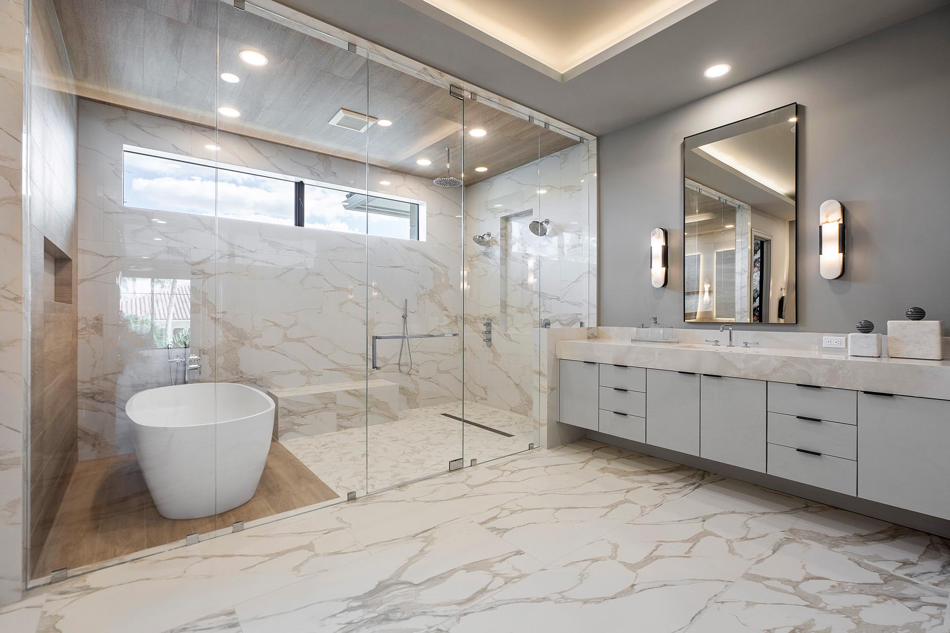
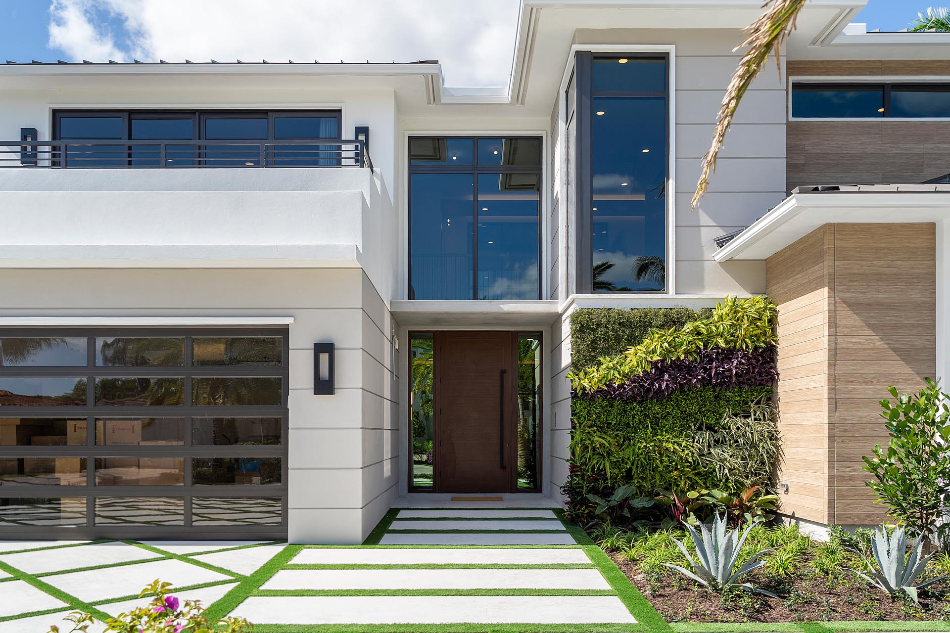
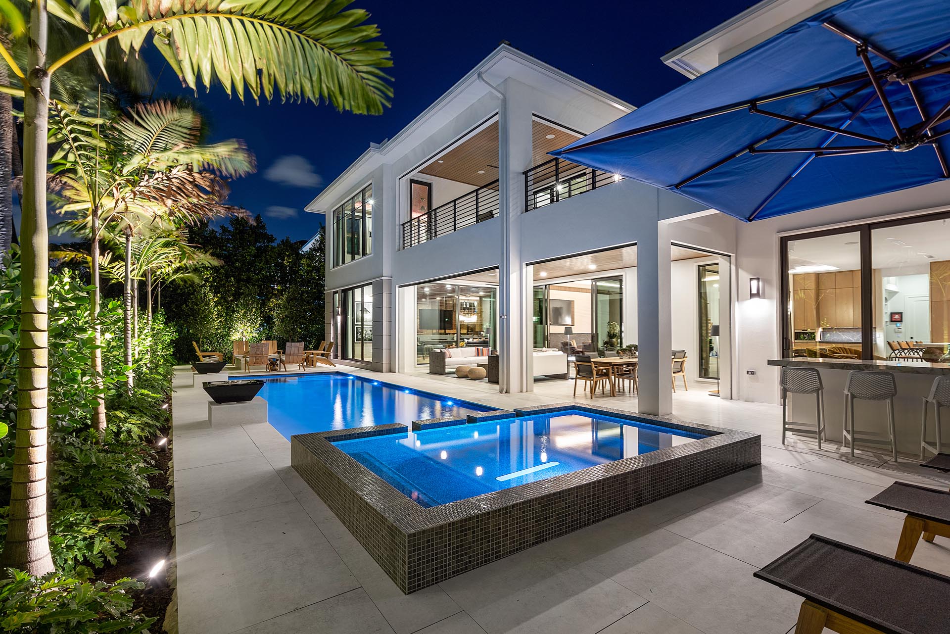
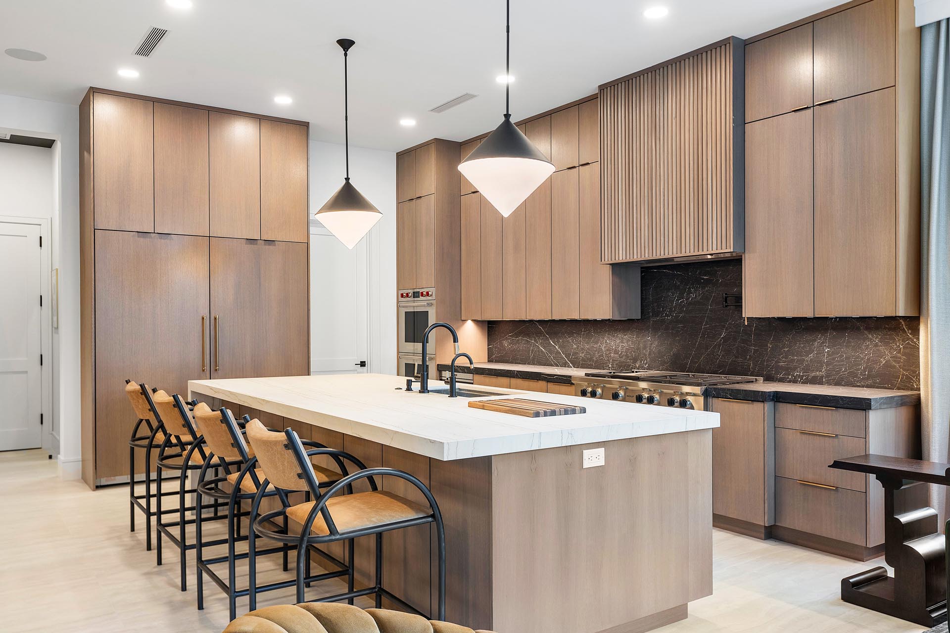
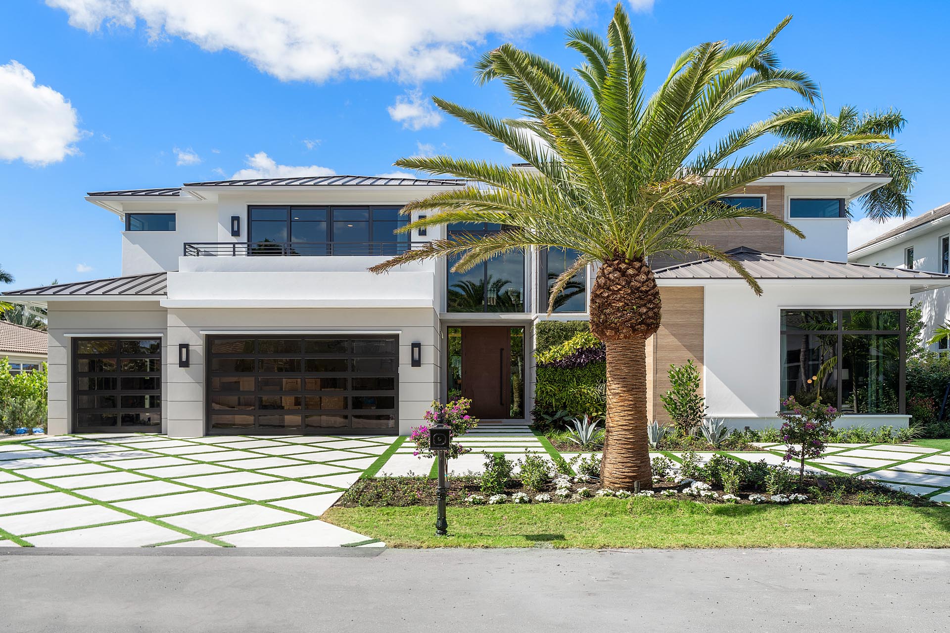
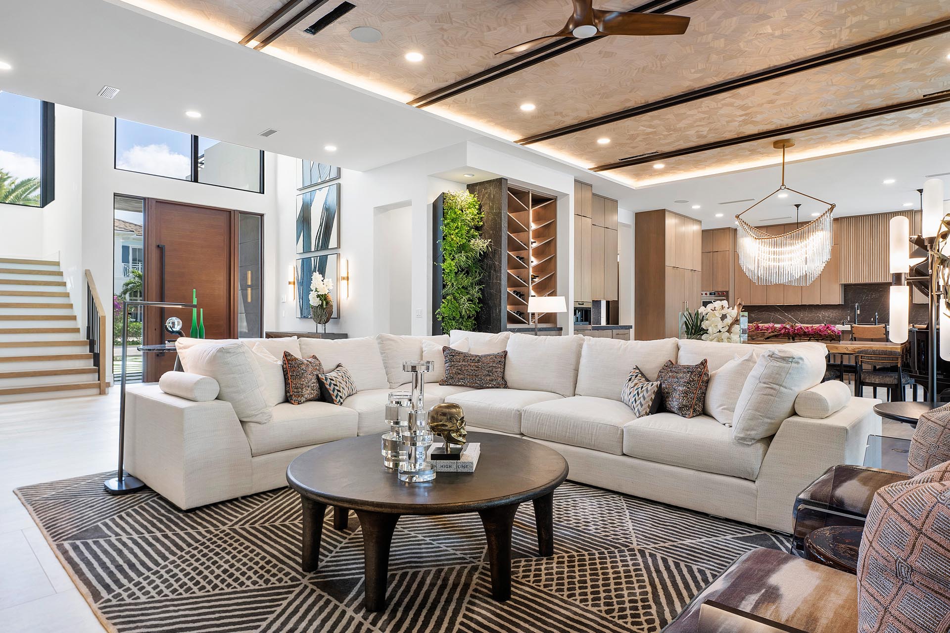
Completed Projects Silver Palm Road Custom Build
Short Overview
New To Market
At nearly 7,000 square feet under air, this bright contemporary Compson Homes custom features an expansive open floor plan kitchen, great room and living room. The club room and exterior spaces are thoughtfully designed with entertaining in mind; equipped with a covered loggia, summer kitchen, fire pit and pool. The second floor lounge and master suite overlook the backyard oasis. An additional four bedrooms, office, wine room and second floor spacious laundry room add to the home design by Richard Jones Architecture.
2 Story
6788 sqft
5 Bed Rooms
6 Baths
3 Parking