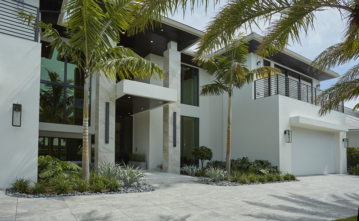
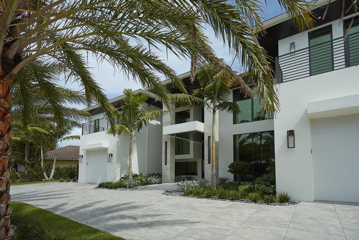
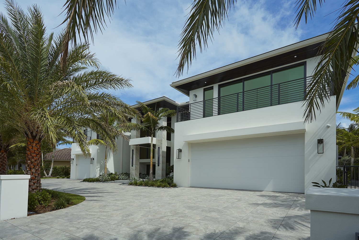
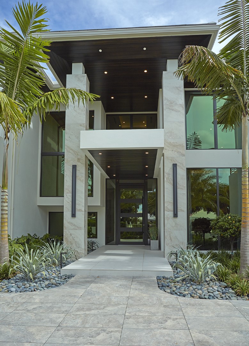
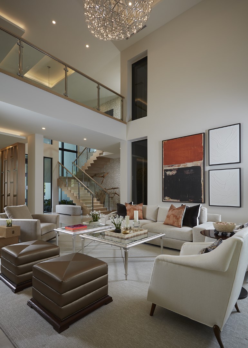
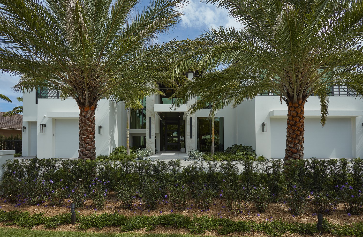
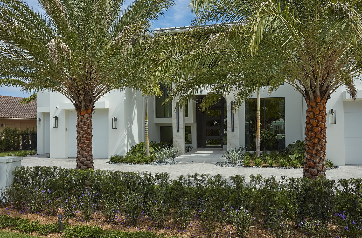
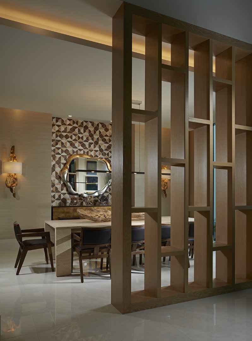
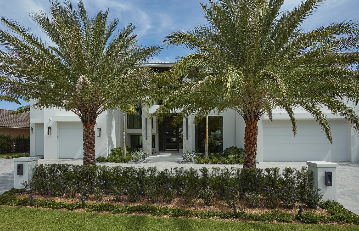
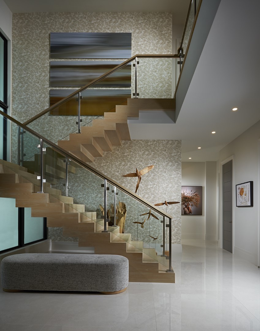
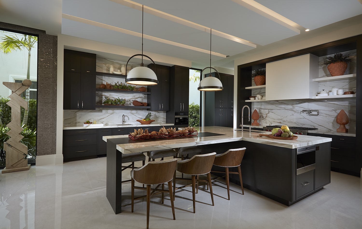
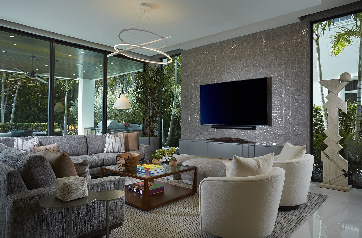
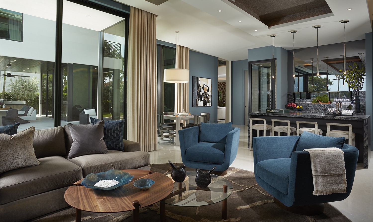
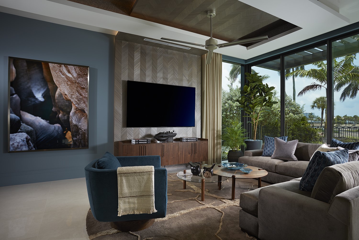
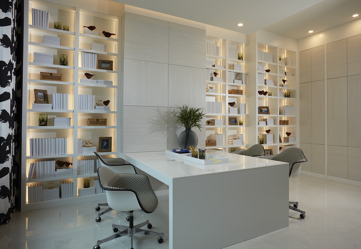
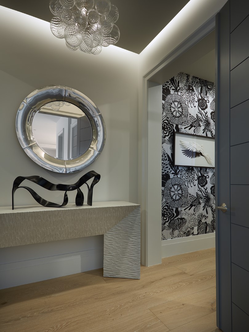
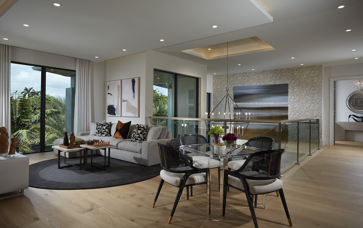
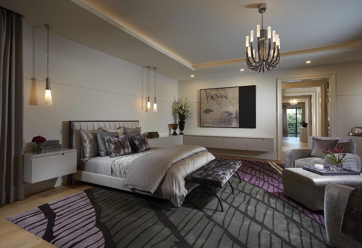
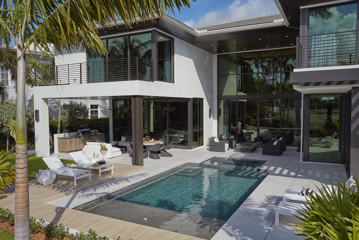
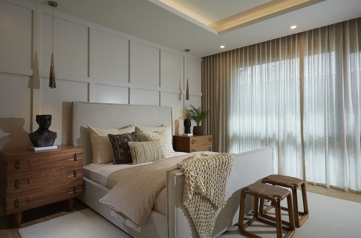
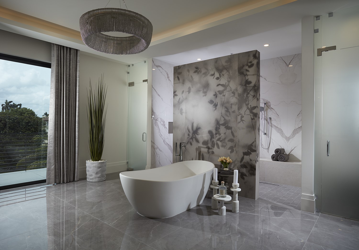
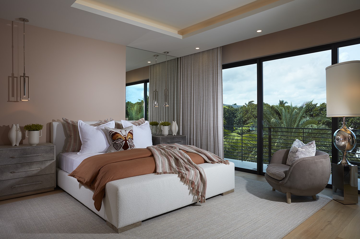
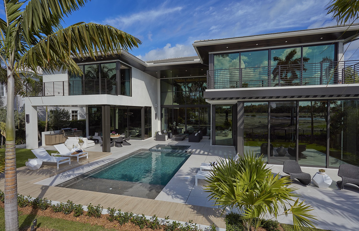
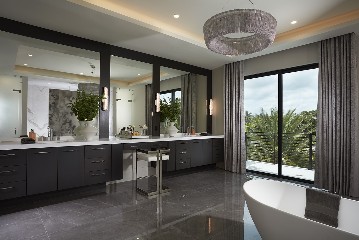
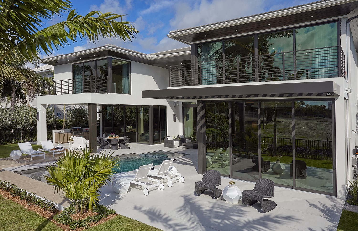
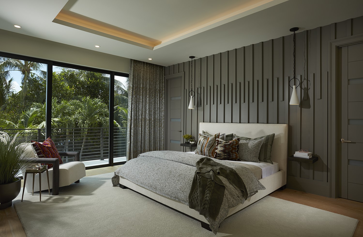
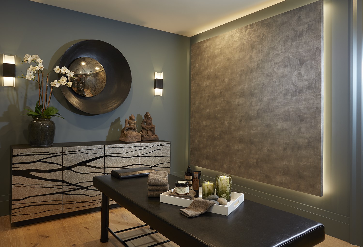
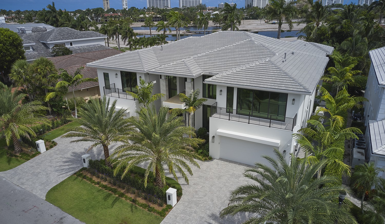
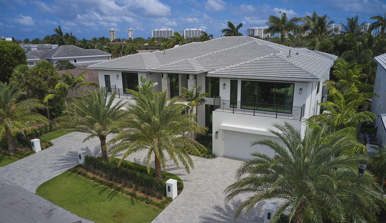
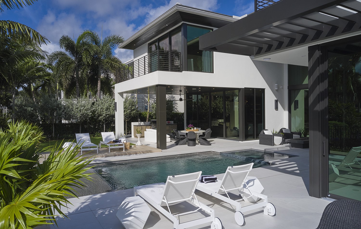
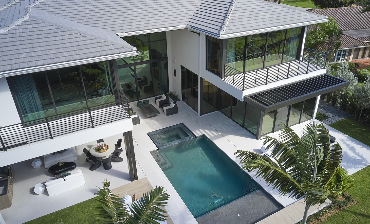
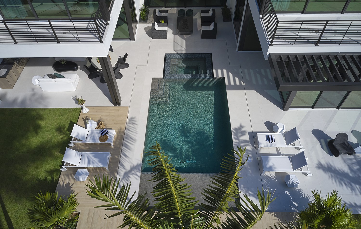
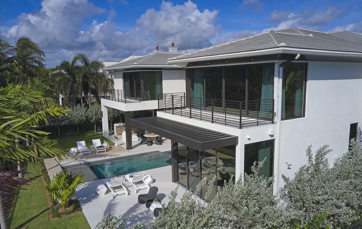
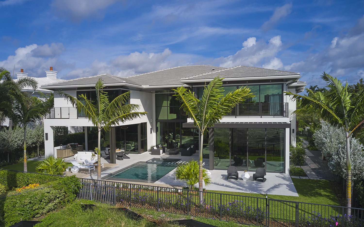
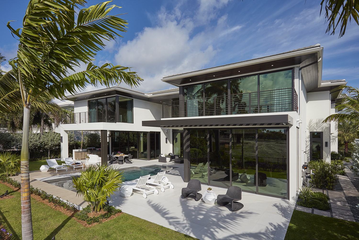
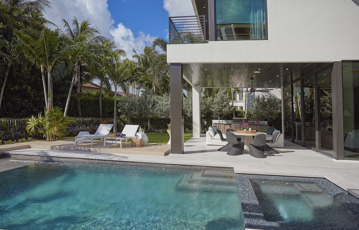
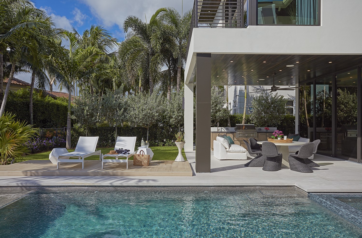
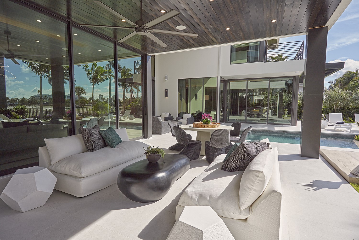
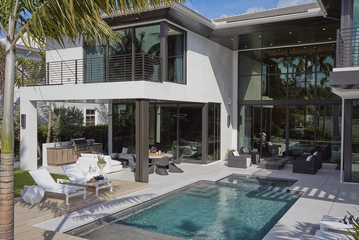
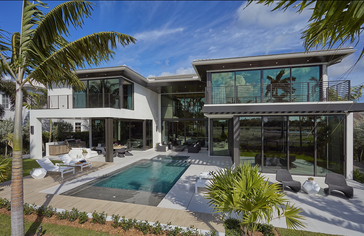
Available 1758 Sabal Palm Drive, Spec Home
Short Overview
- Contemporary interior and exterior design with clean lines and extensive use of natural light creating a modern but warm and inviting space
- Formal 2-story Great Room with fireplace and expansive views of the backyard pool and spa
- White Oak wrapped and stained staircase treads with glass railing and open to below second floor walkway
- Dining Room featuring large floor to ceiling windows with a view to the front garden
- Family Room off Kitchen with large slider access to rear covered loggia
- Kitchen with eat-in island dining feature
- Expansive built out kitchen pantry
- First Floor laundry with full size washer/dryer
- Club room designed for entertaining; featuring a wet bar with undercounter U-line refrigerator and Subzero ice maker, walk-in glass framed wine room with backlit display and seating space with access to outdoor terrace
- Cabana bathroom with shower for access to and from exterior or the club room
- Office or Guest Bedroom designed for a quiet, secluded workspace with access to private bathroom
- Elevator for easy transport from first to second floor
- Upstairs family room
- Four additional upstairs bedrooms equipped with walk in closets and full bathrooms, one to be utilized as a full fitness studio
- Porcelain tile throughout first floor areas, guest bedroom to have wood floor
- Second floor common areas and bedrooms European Oak expansive 10” wide plank
- Full access cabinetry, all plywood construction, custom cabinets complete with solid wood dovetail drawers, full extension undermount self-closing slides and self-closing hinges
- Premium stone countertops with modern square-edge profiles
See the MLS Listing
2 Story
8474 sqft
6 Bed Rooms
8 Baths
3 Parking