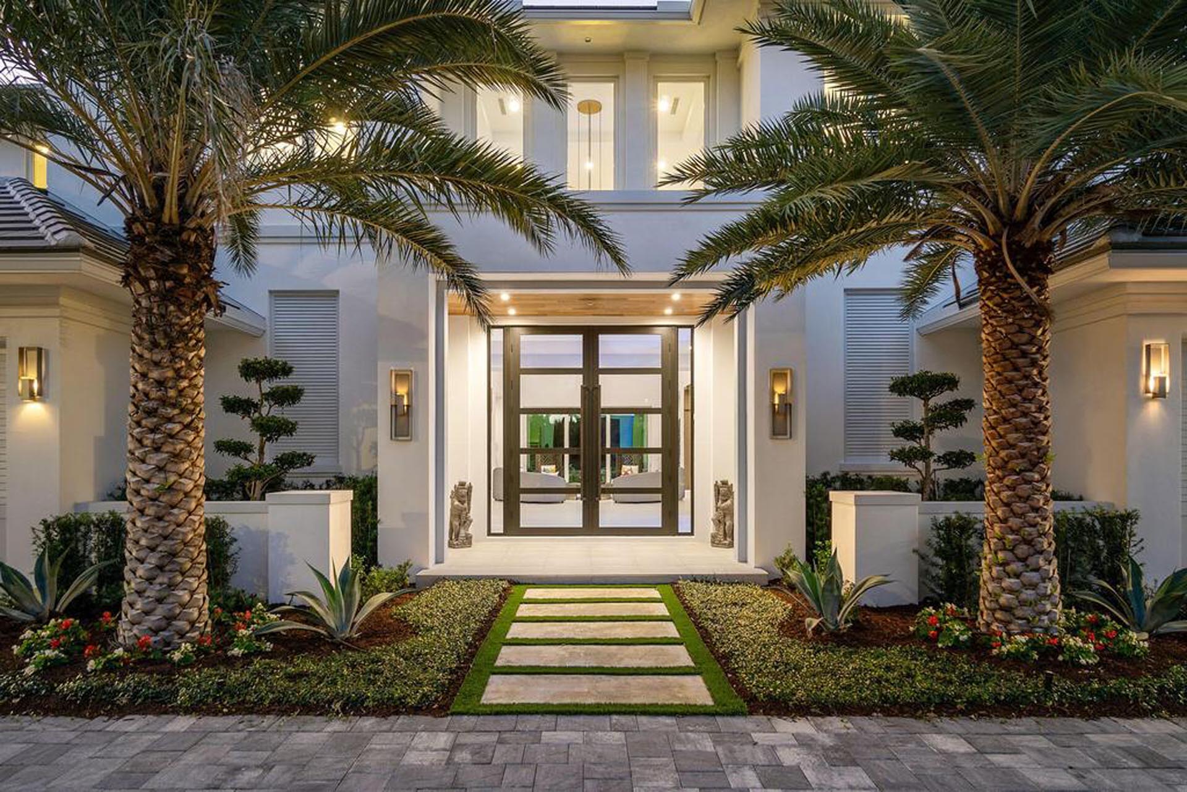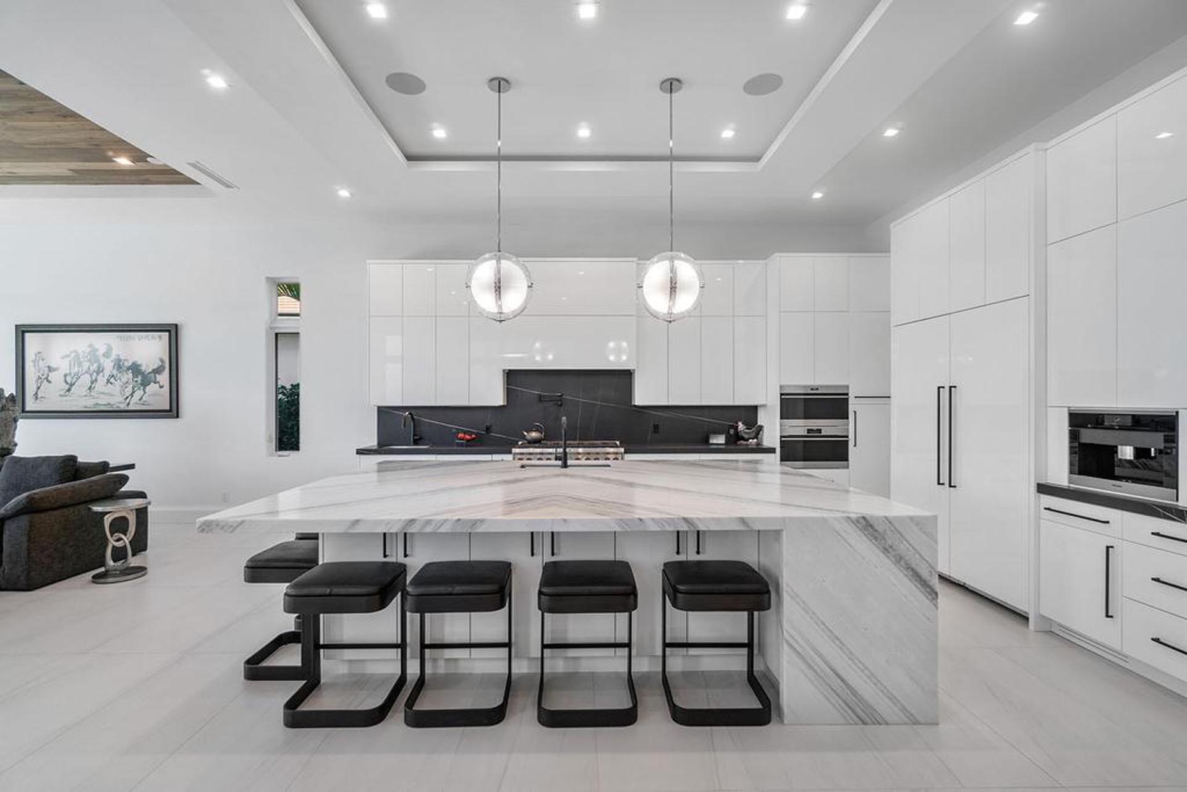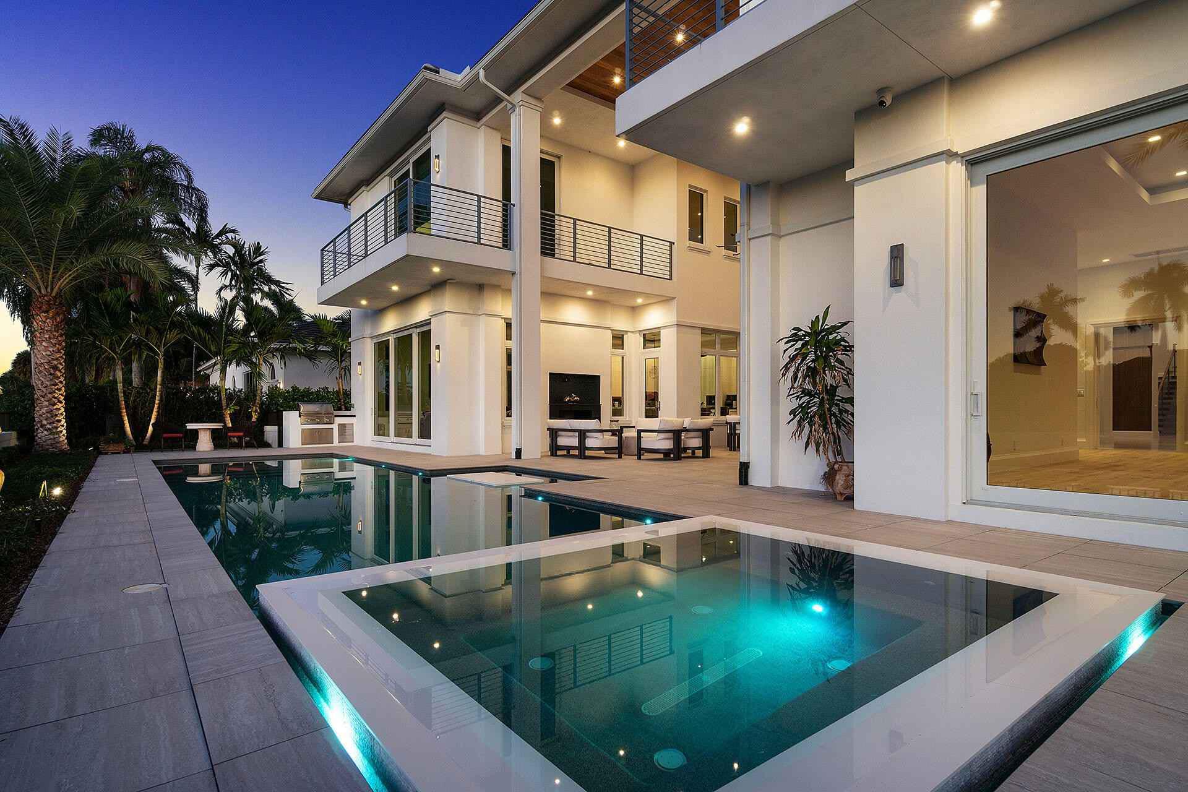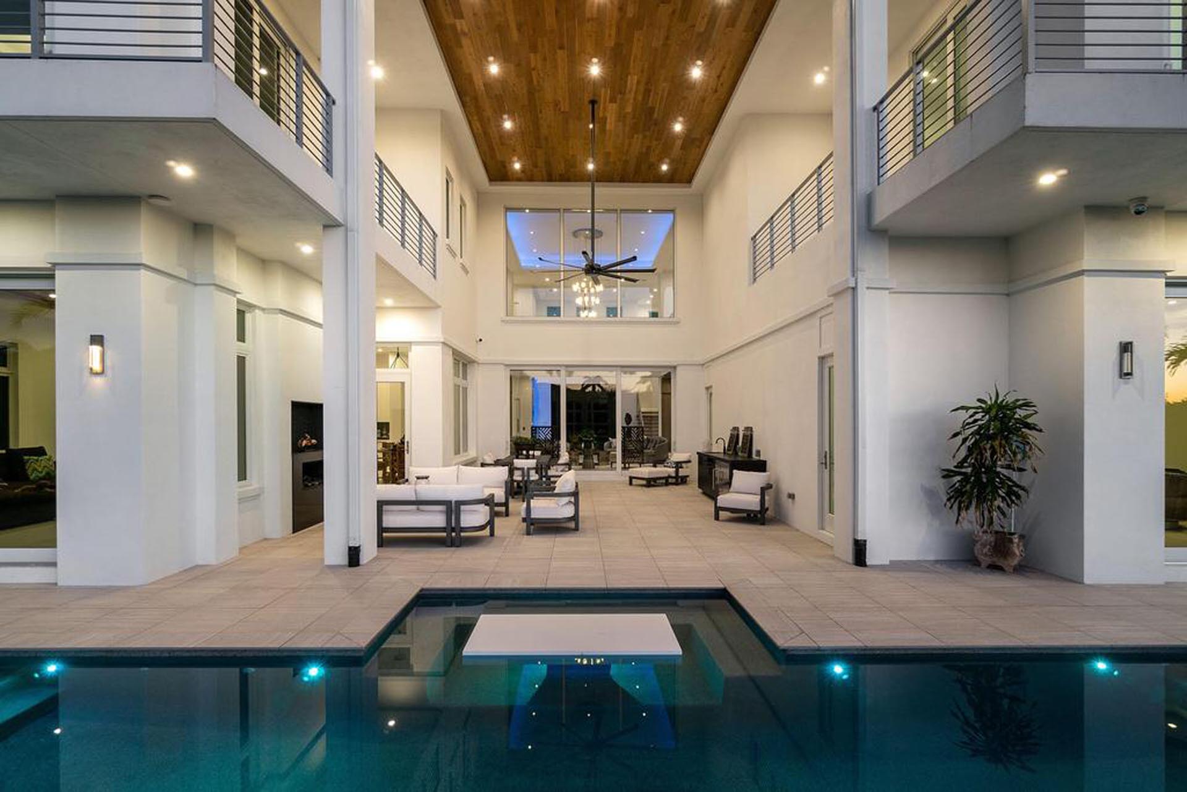



Completed Projects 1739 Royal Palm Way, Spec Home
Short Overview
1739 Royal Palm Way is a golf course estate offering 8,811 sqft of contemporary living appointed with four Jack Nicklaus-designed fairways views. Through massive glass panel front doors, guests are welcomed by crisp porcelain tile leading to a 2-story formal living room with double-height windows overlooking the tranquil pool deck. A high-gloss gourmet kitchen features an extra-wide marble island with integrated chef's appliances. The sprawling club room has an equipped wet bar, theatre room, and full cabana bath. Upstairs, the master suite spans the home's north wing and enjoys stunning panoramic golf and lake vistas from its wrap-around balcony.
Designed by Randall Stofft
Huge Master Suite
4 Bedrooms
4 Full and 2 half baths.
2 Story
8811 sqft
4 Bed Rooms
6 Baths
4 Parking